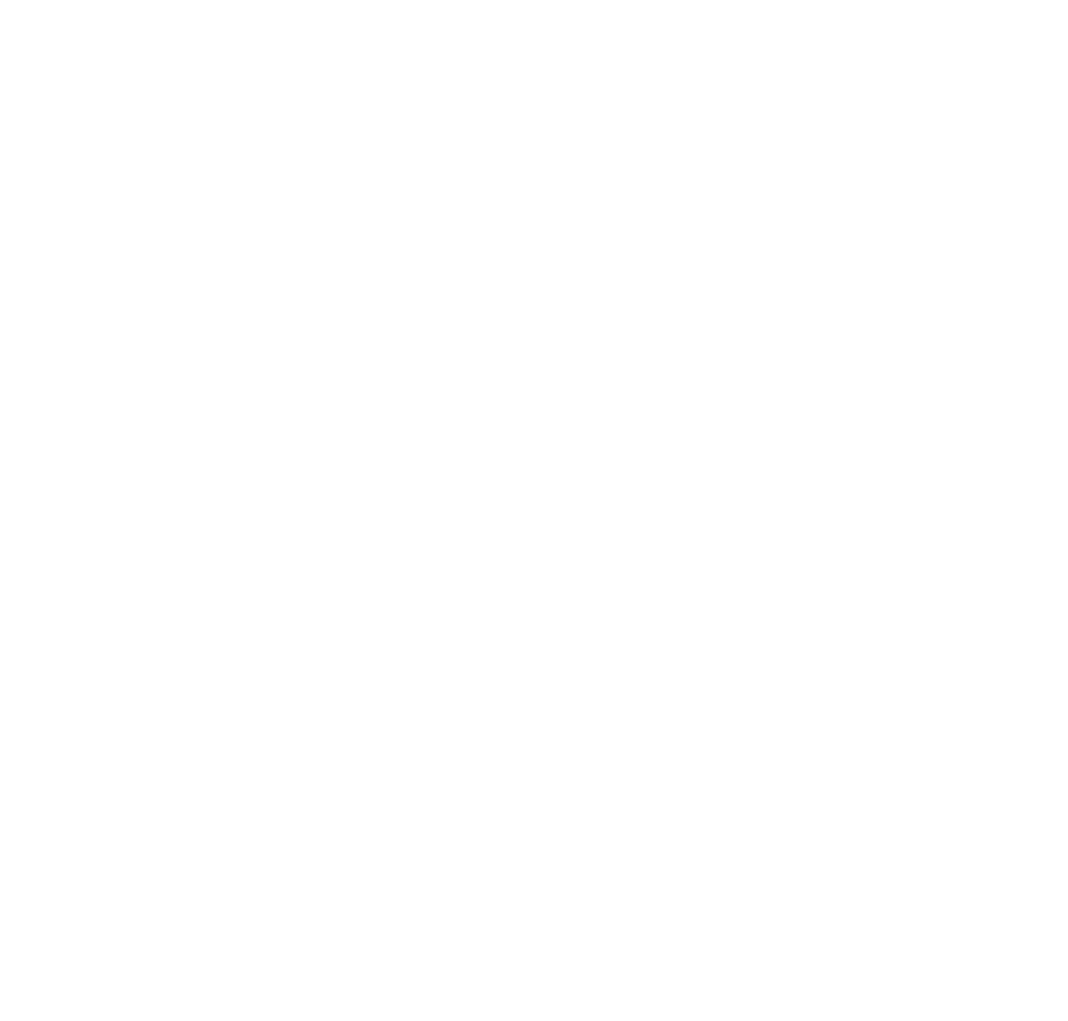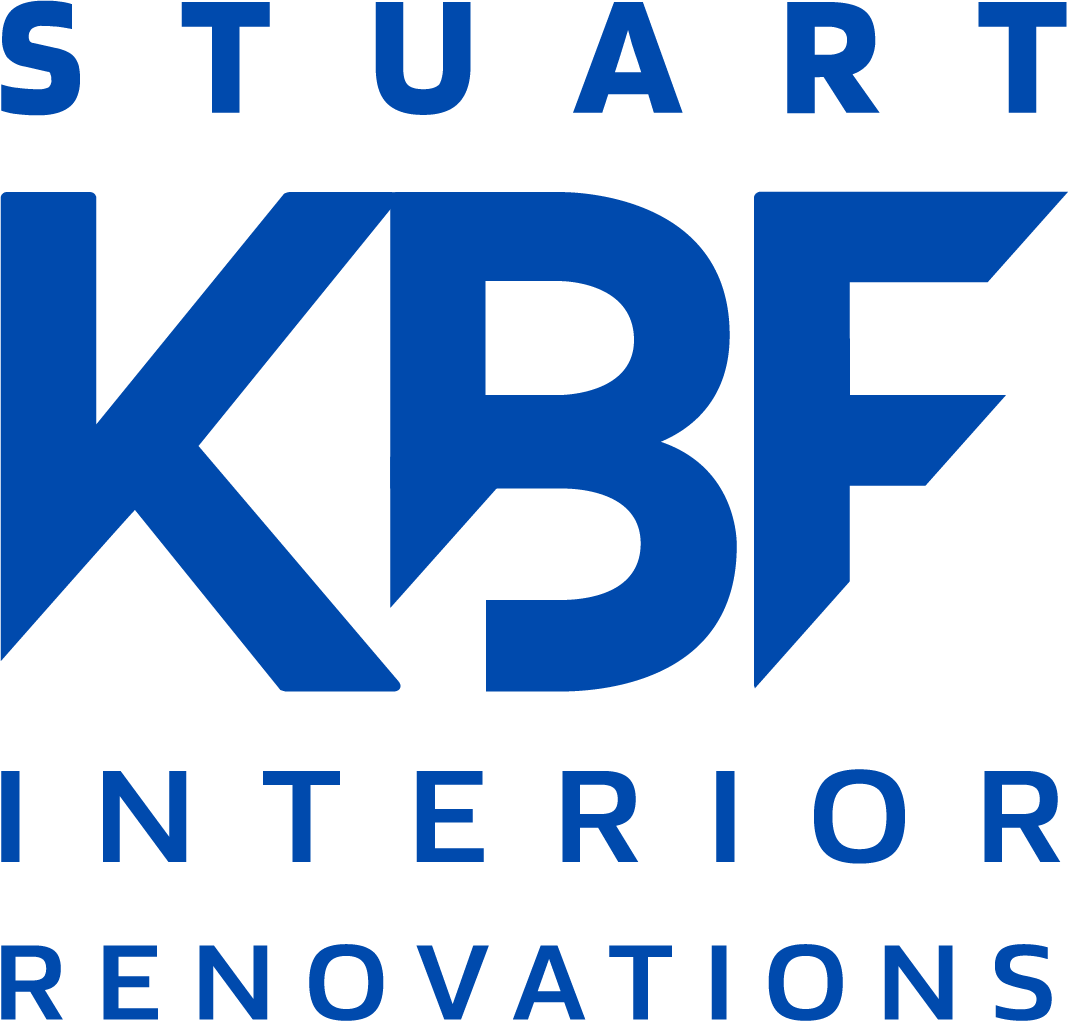Learn More About Our Interior Design Process
THE KBF PROCESS
We believe in creating spaces that resonate with your lifestyle. Our mission is to blend aesthetic appeal with functionality, all while upholding the highest standards of quality and customer service.
1. Initial Consultation
Beginning with an appointment at our showroom, you will be introduced to our team. We will learn and collaborate on your vision, desired scope and budget for your project. Photos, plans, and/or measurements that you may have of the area will be helpful. Cabinet lines, countertop lines, and flooring options will be explored.
2. Budget Proposal
A preliminary budget proposal will be given based on the initial consultation and scope of your project. A project site visit may be needed depending on the information (plans, photos, etc…) that have been provided and the scope of your project. Budget proposals are typically provided in 3-5 business days from the initial consult/ site visit.
3. Selections & Design
We will schedule a meeting at our showroom for product selections of cabinetry, countertops, flooring, and plumbing fixtures for your project. Finalized appliance selections are highly suggested during this phase. Timing of this phase is client dependent.
4. Final Field Measurements
Following acceptance of the preliminary budget and product selections being completed, our designer will schedule an appointment to visit the project site to take final field measurements. The field measurement visit is typically scheduled within 5-7 business days from the acceptance of the budget proposal and finalization of selections. At this time, our designer will develop 3D renderings and elevations for your review.
5. Design Presentation & Sign off
Once all details are finalized, you will come into our showroom to do a final review of all selections along with the detailed design and 3D renderings (typically 5-7 business days after the field measurement visit). The contract, deposits, and details of lead times for the project will be discussed at this time.
6. PORTAL ACCESS – PROJECT UPDATES
You will be invited to our interactive construction management program. This program will have your plans, selections, schedule, photos, and any other project specific information. Once the cabinetry is ordered, a project schedule will be established based on the estimated date of cabinetry delivery. Prior to the commencement of work, our Project Manager will visit your home to review the project and explain the construction process with you.
*Note: Timely approval of design, acceptance of contract and receipt of deposit are crucial to maintain accurate pricing and lead times for the project.
Contact Us – We're Here to Help
Got questions? Looking for advice? Our team is just a call or a click away. Fill out our contact form or dial 772.221.7791 for a personal consultation. Better yet, drop by our showroom for a chat – let’s start shaping your dream home today!
Address
Stuart, FL 34994
I agree to receive recurring automated marketing text messages at the phone number provided. Consent is not a condition to purchase. Msg & data rates may apply. Msg frequency varies. Reply HELP for help and STOP to cancel. View our Terms of Service and Privacy Policy.

